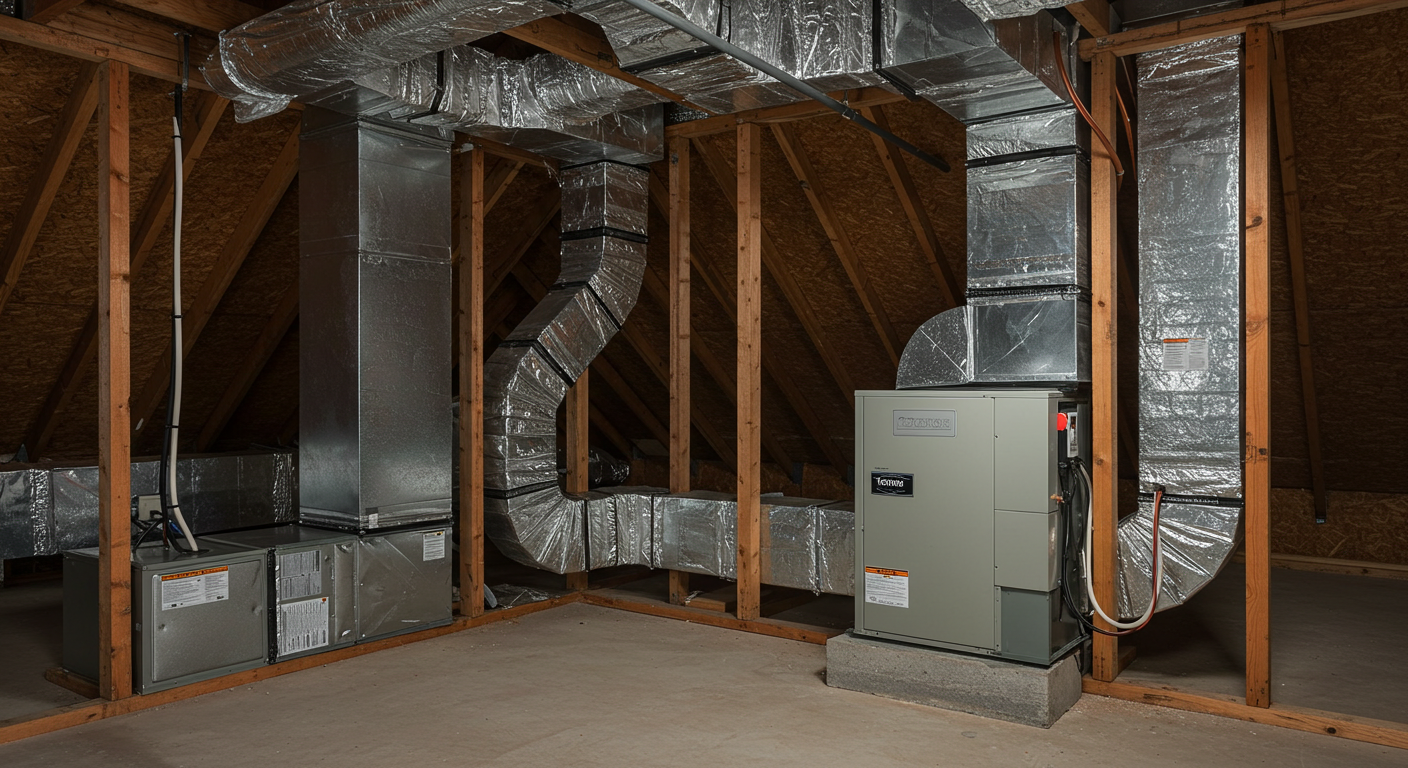Optimizing HVAC Job Site Layout for Better Workflow & Productivity
Are you looking to boost productivity and efficiency on your HVAC job sites? Optimizing your layout could be the key. In today’s fast-paced world, ensuring that your work environment is as efficient as possible can make a huge difference in your bottom line and overall project success. Let’s dive into some practical strategies for optimizing your HVAC job site layout.
Understanding the Importance of Site Layout Optimization
A well-planned job site layout is critical for maximizing productivity and ensuring safety. By strategically arranging your workspaces, equipment, and materials, you can reduce unnecessary movement, minimize delays, and enhance workflow. A thoughtful design not only saves time but also reduces operational costs.
Leveraging Technology for Better Layouts
In 2025, technology continues to revolutionize how we approach HVAC site planning. Building Information Modeling (BIM) allows us to visualize and optimize layouts before breaking ground. With BIM, you can identify potential clashes between HVAC systems and other building elements, streamlining the entire installation process.
Strategies for Improving HVAC Job Site Efficiency
To truly optimize your HVAC job site layout, consider these strategies:
- Utilize modular and prefabricated components to reduce on-site installation time.
- Implement a centralized tool and equipment area to minimize search time and streamline access.
- Plan for efficient workflow paths to avoid congestion and enhance safety.
- Use digital tools to monitor and adjust layouts in real time for continuous improvement.
Real-World Example: Success in Action
At the University of Maryland’s Institute for Bioscience and Biotechnology Research, optimizing the chiller plant layout resulted in a 30% reduction in energy use within the first year. This case highlights the power of thoughtful planning and execution.
Conclusion
Optimizing your HVAC job site layout isn’t just about aesthetics—it’s about creating a functional and efficient space that supports your team and enhances productivity. By leveraging the right strategies and technologies, you can transform your projects and achieve outstanding results.
Ready to take your HVAC projects to the next level? Start optimizing your job site layouts today!
FAQs on HVAC Job Site Layout Optimization
What are the key benefits of optimizing an HVAC job site layout?
Optimizing your job site layout can lead to increased productivity, reduced costs, enhanced safety, and improved workflow efficiency.
How does BIM technology assist in HVAC site planning?
BIM technology helps in visualizing and detecting potential clashes in designs, allowing for better planning and coordination among different building systems.
What tools can help improve HVAC installation efficiency?
Tools like the Fieldpiece digital manifold with job link capability allow for precise measurements and system performance checks, enhancing installation efficiency.
How can prefabrication benefit HVAC projects?
Prefabrication reduces on-site installation time, minimizes material waste, and improves overall project timelines by building components in a controlled environment.
Why is site layout important for HVAC projects?
A well-organized layout helps in reducing unnecessary movements, enhances workflow, and ensures that all team members can access tools and materials quickly and safely.
Embrace these strategies and watch your HVAC projects become more efficient and productive!


